Created with Adobe Photoshop and AutoCAD
These are technological plans and elevations presenting accessibility, fire safety and building sytems for the Artist Housing and Gallery I designed for the Peckham Project.
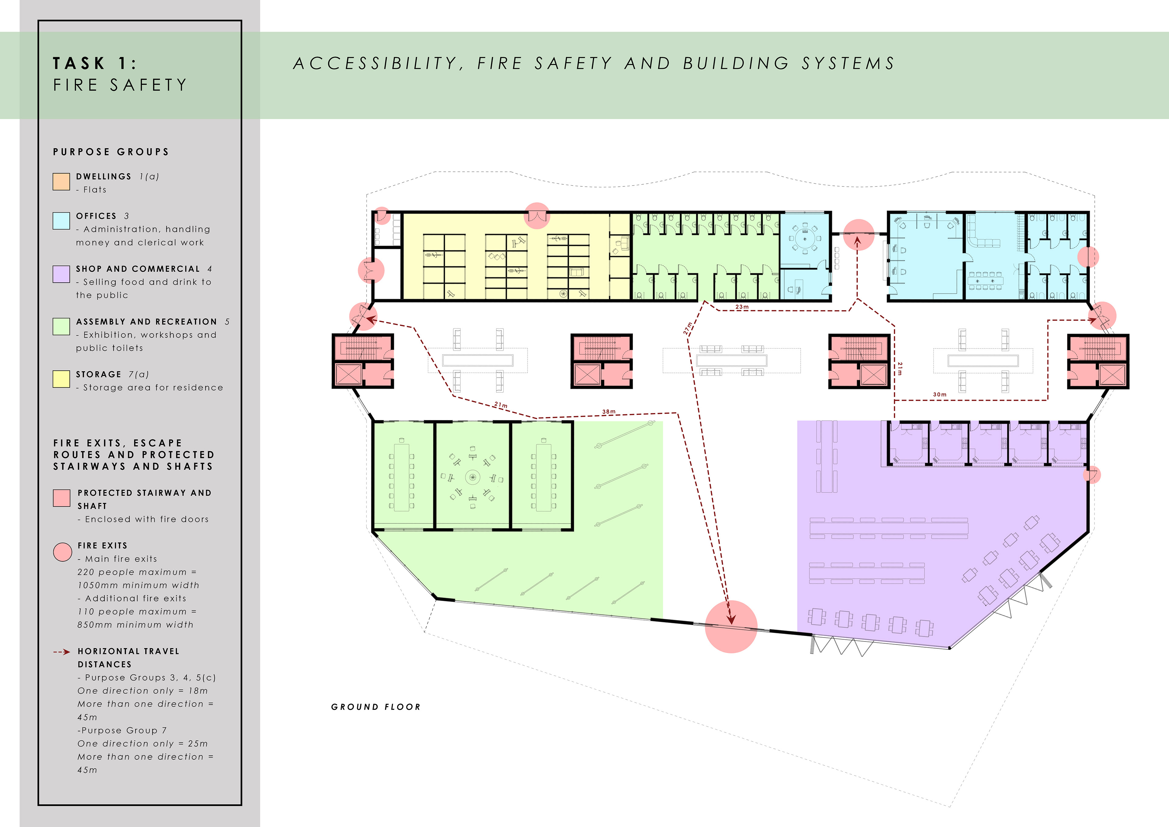
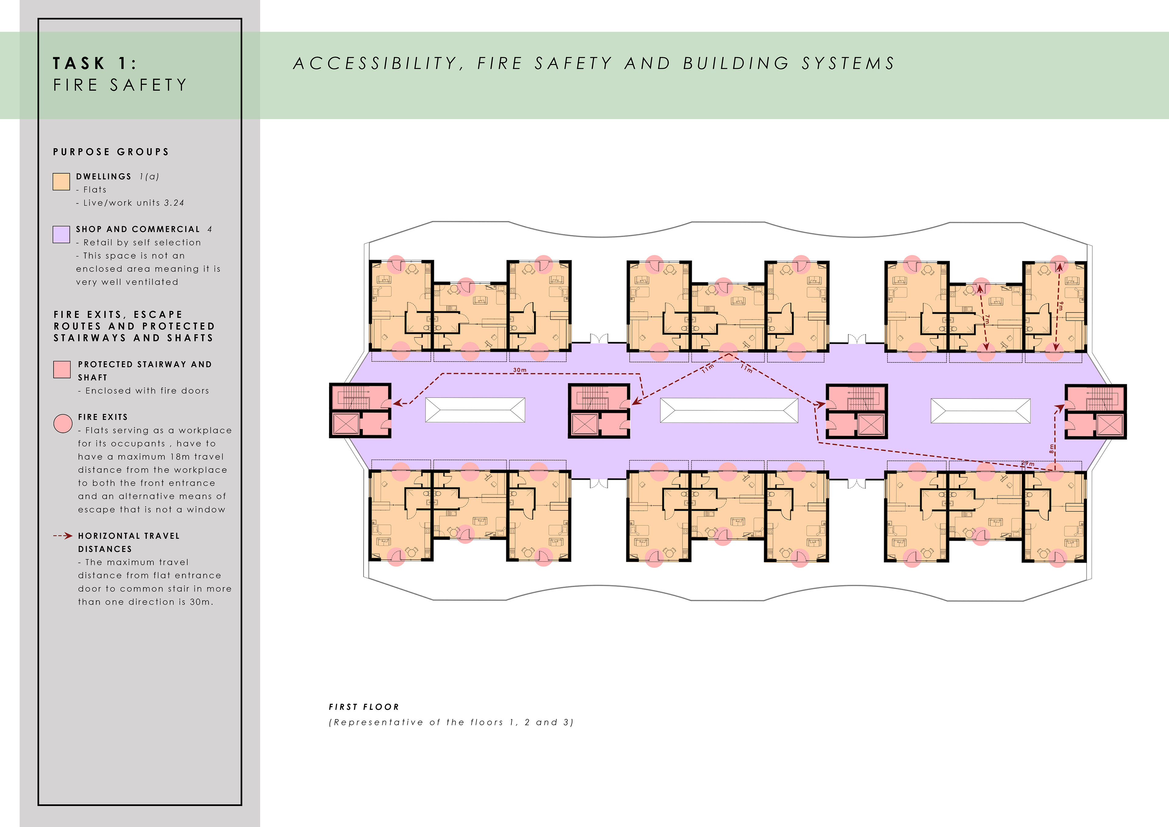
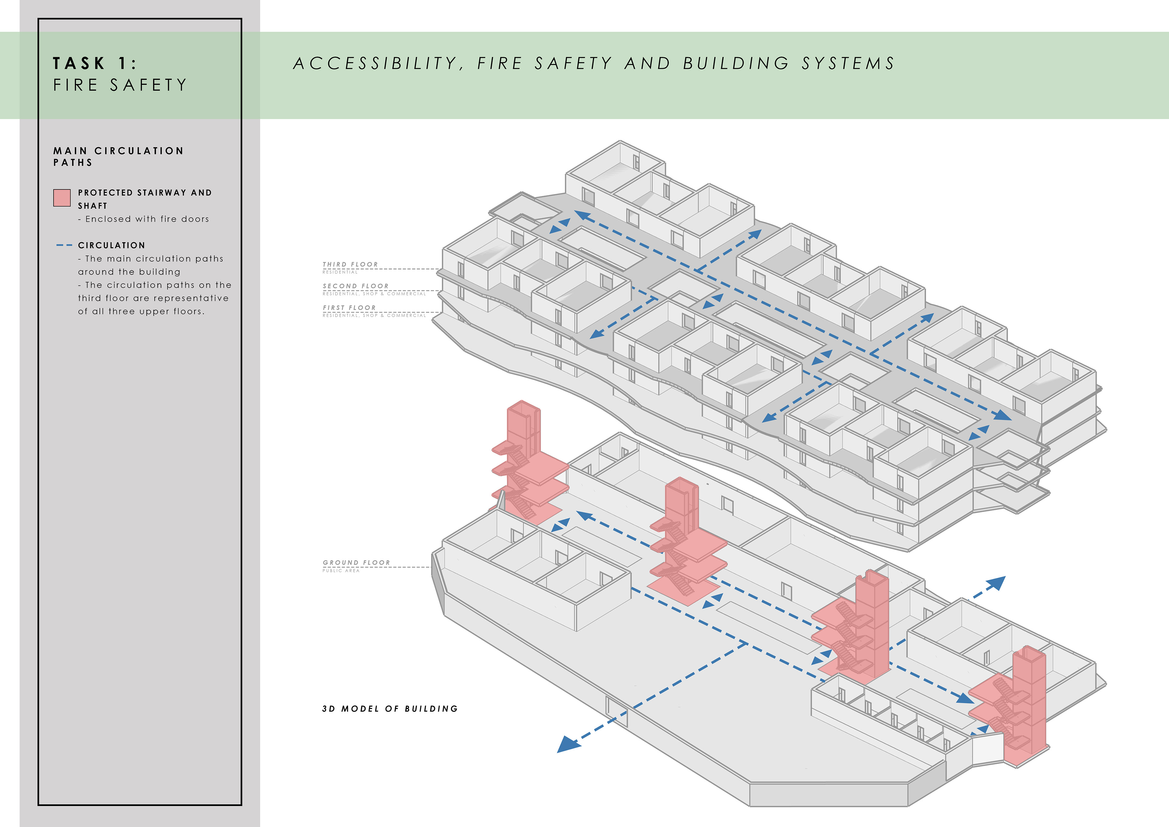
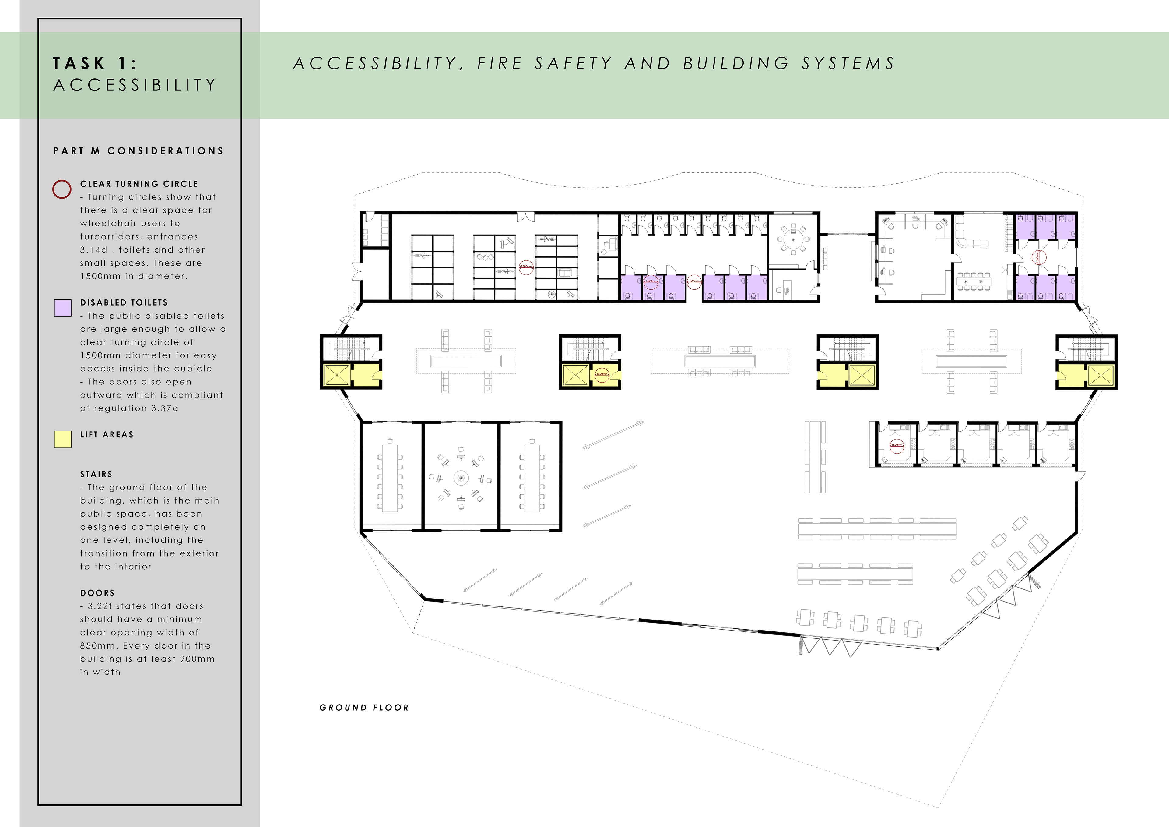
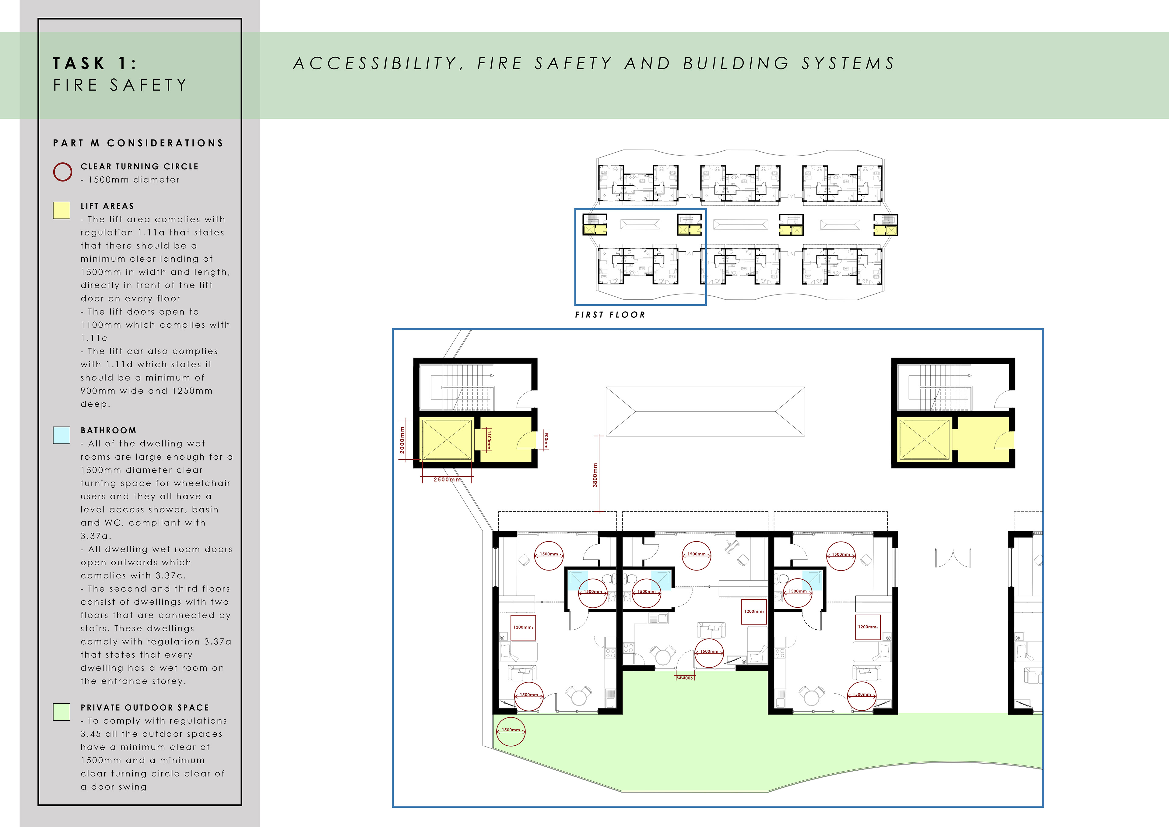
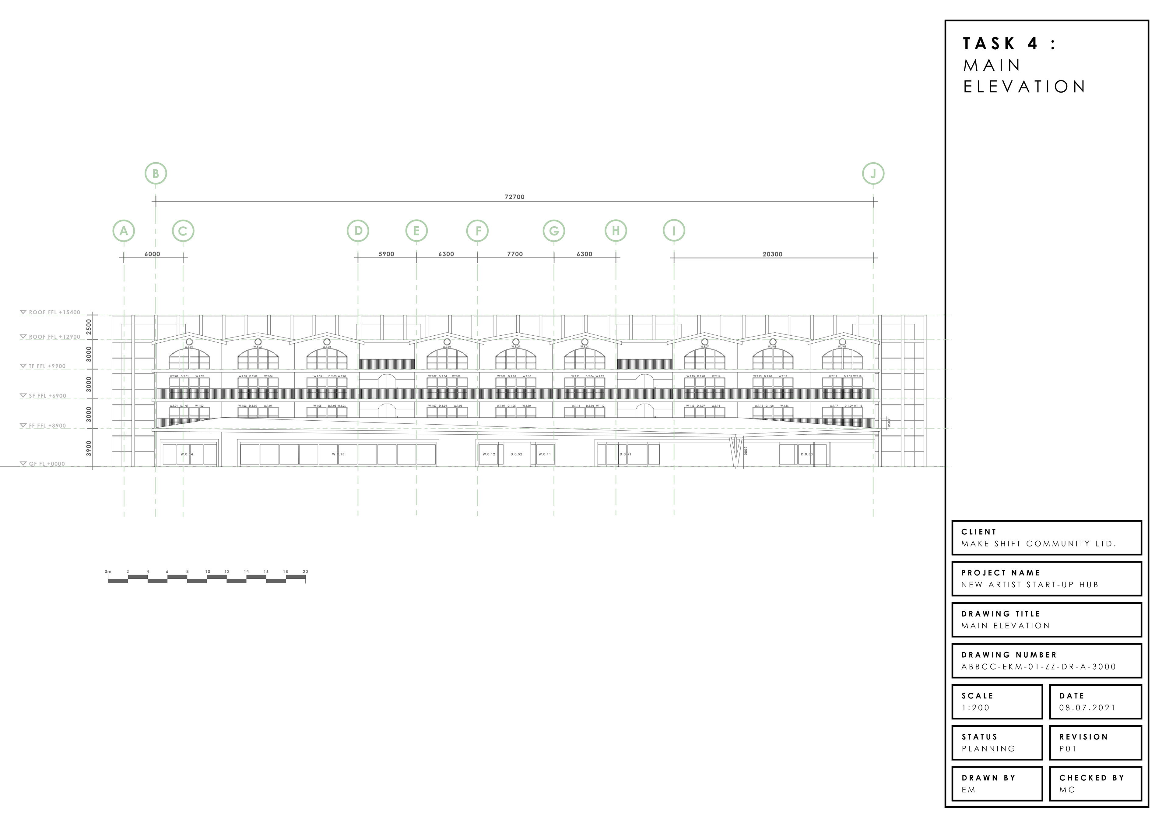
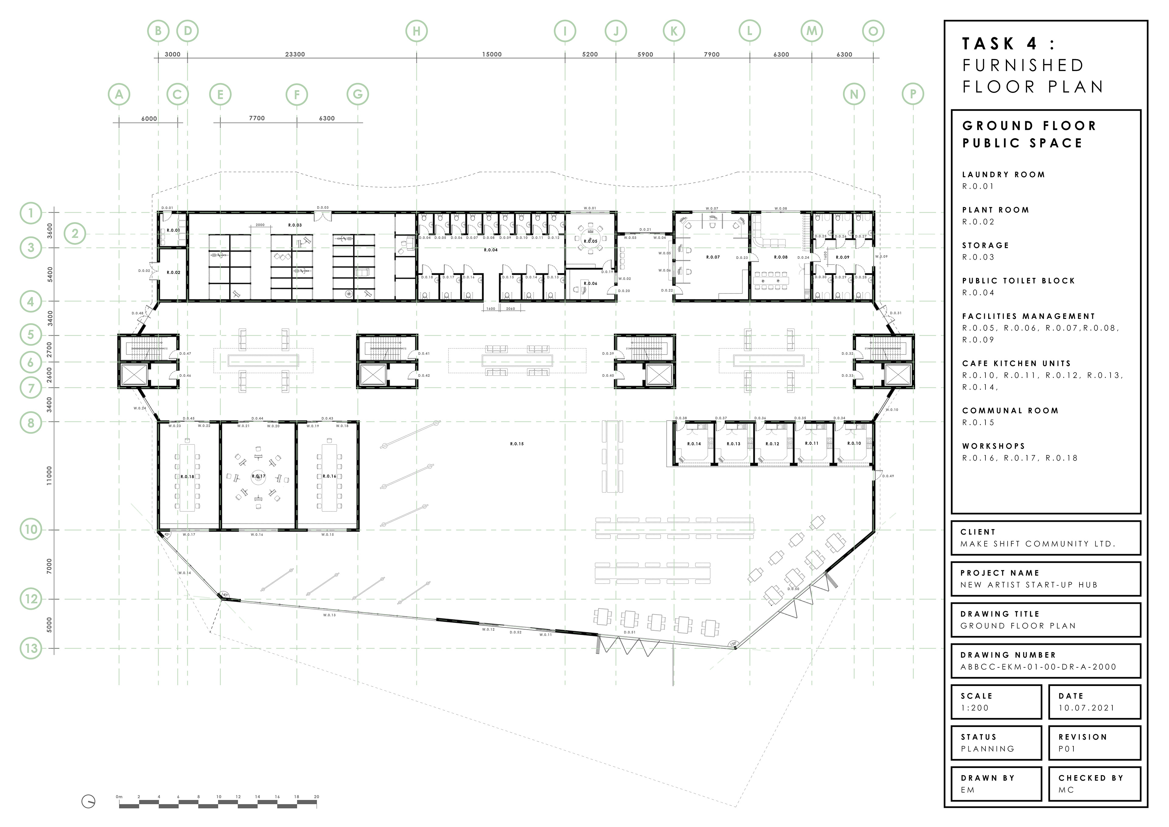
Third Year University






